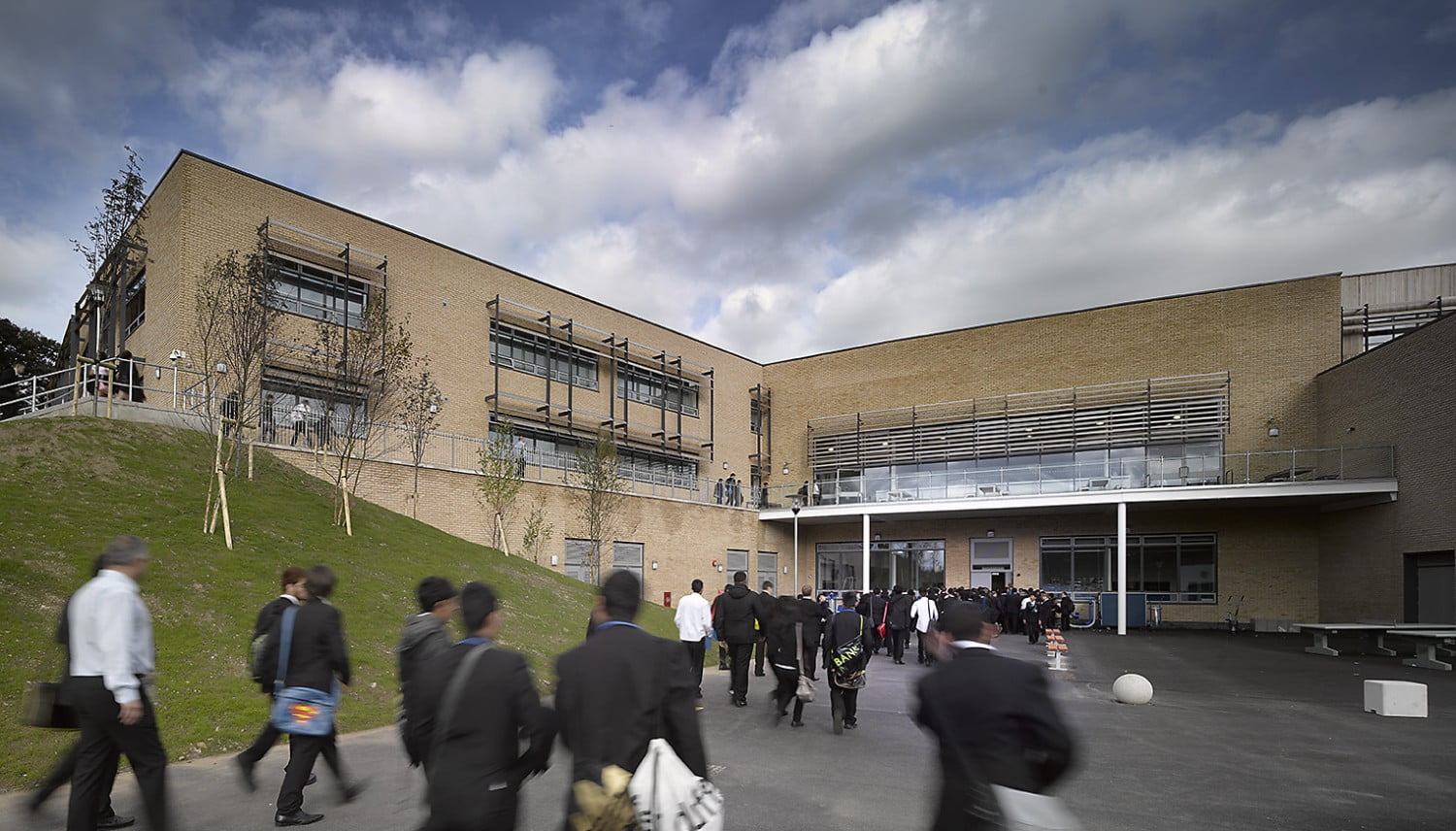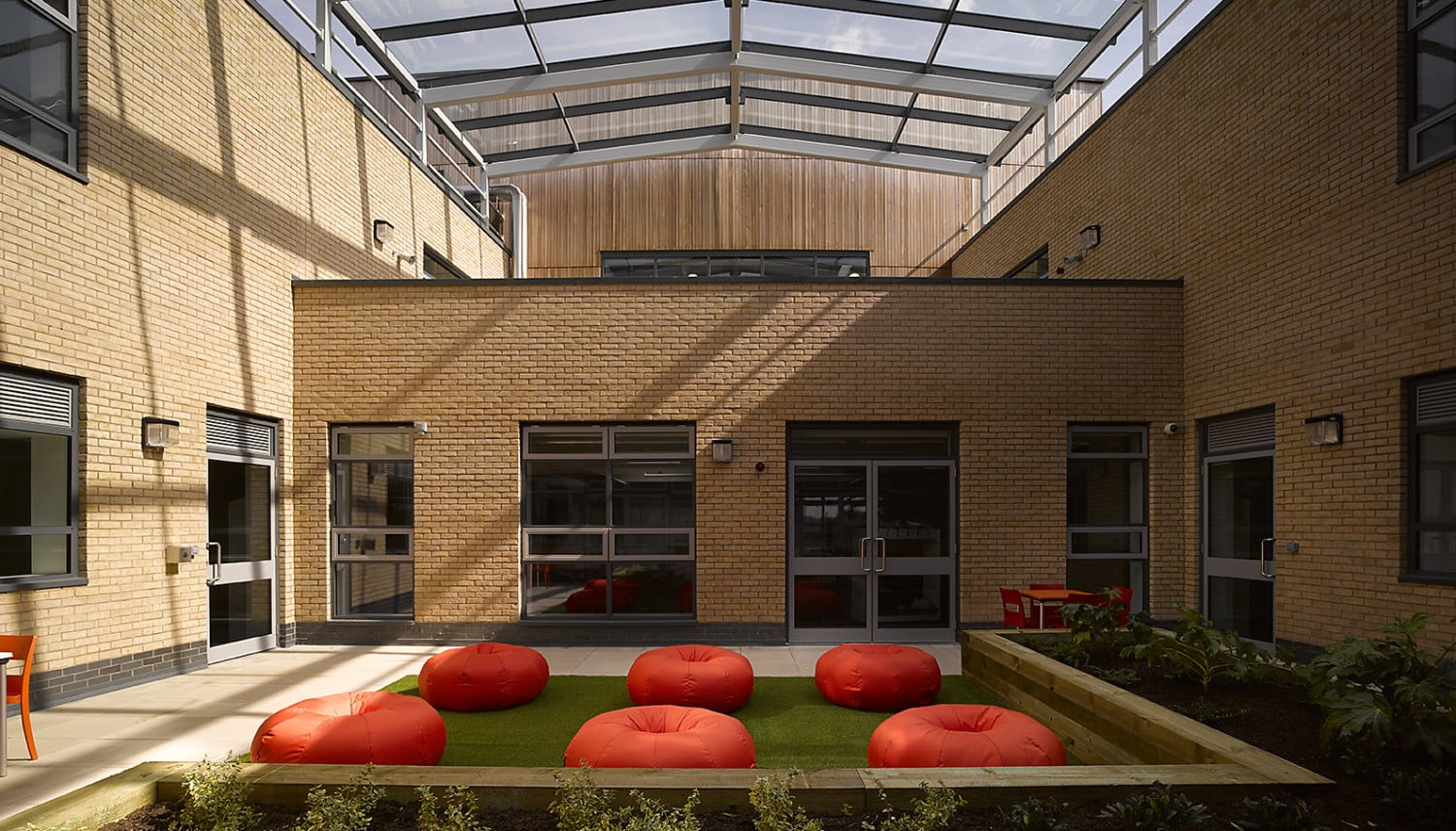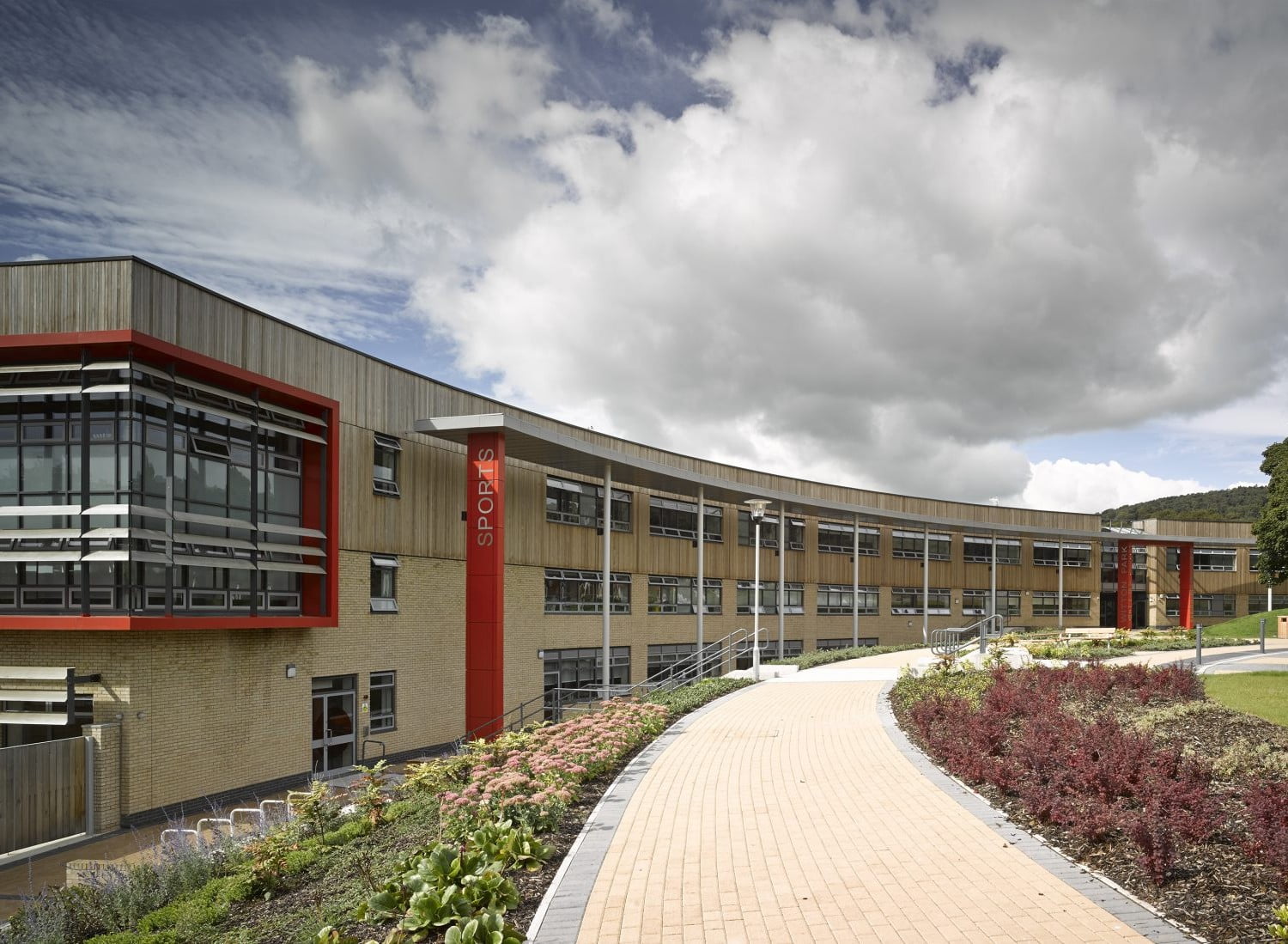Extensive consultations with the school helped to determine the location, style and facilities, and the design thoughtfully referenced the surrounding beauty of Witton Country Park, on the western side of Blackburn.
The sloping nature of the site was utilised to provide external learning spaces adjacent to all four levels of the building, with inclusive access via bridge links from each level of the building. The primary objective was to create external environments that promoted opportunities for learning, teaching, self-expression, team building, recreation and social interaction. The design made use of existing features such as mature trees as learning resources wherever possible, and promoting vocational learning in the school grounds was a core strategy in the design. As a result, the design provided sheltered, flexible outdoor learning spaces that could easily be adapted and can evolve over time.
The school specialisms of science and enterprise are expressed in the external environment with opportunities created to grow fruit, vegetables, flowers and eggs for small business activities, and science projects, providing a 3D textbook and whole school learning resource.
.








